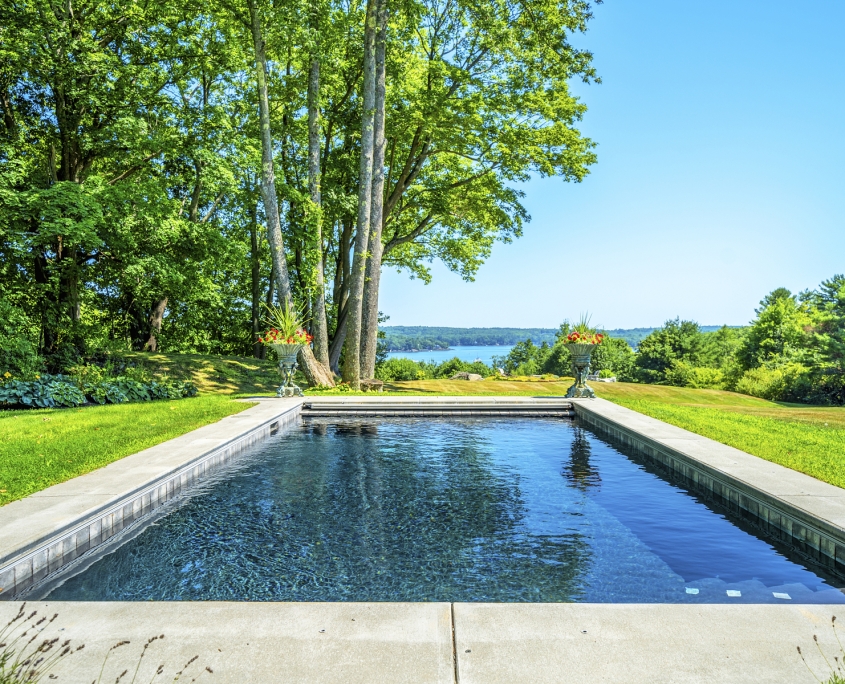
Riverlawn, Wiscasset Maine
Rooms designed: Entire interior and exterior
Project Site: Riverlawn, Wiscasset Maine
Reviving an 1898 clapboard farmhouse. Expansion and restoration including main house, guest quarters, and third floor. Included design and install of pool, firepit/outdoor entertaining area, patio with water feature.
Lead Designer: Joseph Zoellers
Spanish Revival – Miami
Rooms designed: Entire interior renovation and addition
Project Site: Coconut Grove, FL
Took neglected Spanish revival and brought it back to life. Full restoration and expansion.
Lead Designer: Joseph Zoellers
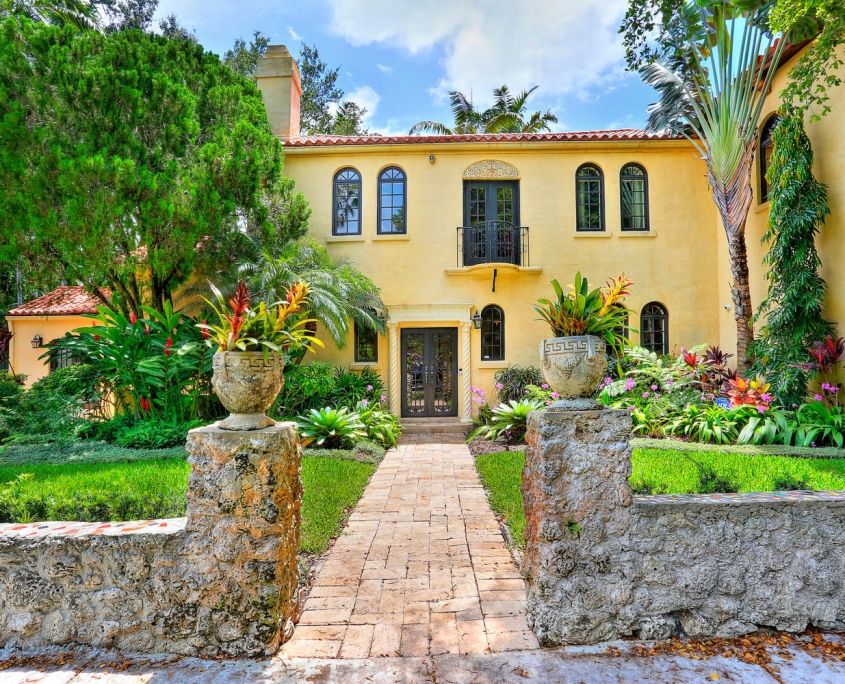
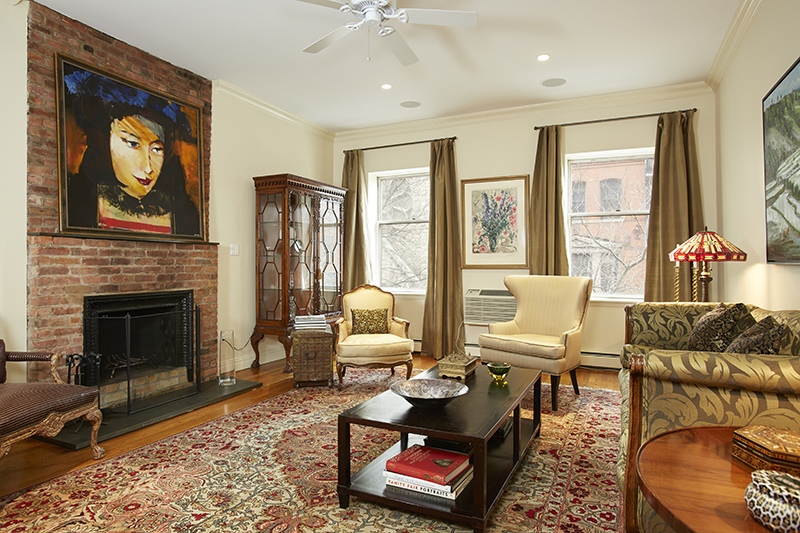
Gramercy Park Apartment
Rooms designed: Interior
Project Site: Gramercy Park, New York, NY
Refresh of 1930 classic Gramercy Park Brownstone
Lead Designer: Joseph Zoellers
Commerce Street Loft
Rooms designed: Entire interior and exterior
Project Site: Commerce Street Loft, Houston, TX
Originally built in 1905, this project was a complete renovation of a coffee and tea warehouse, adapted to three-story residence.
Lead Designer: Joseph Zoellers
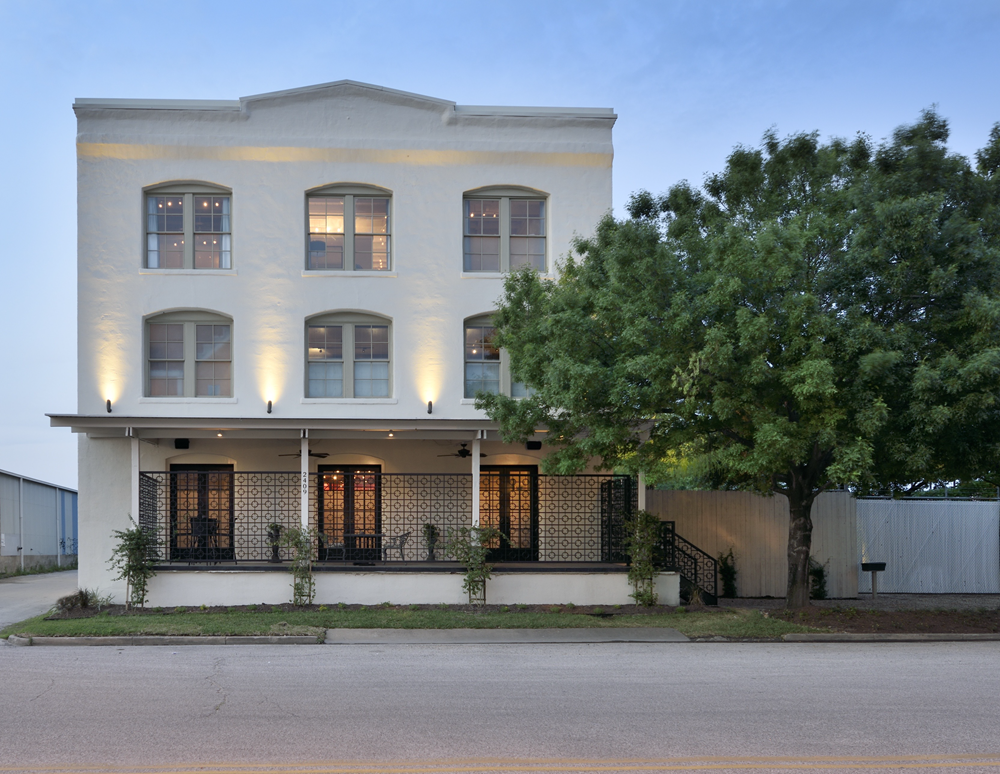
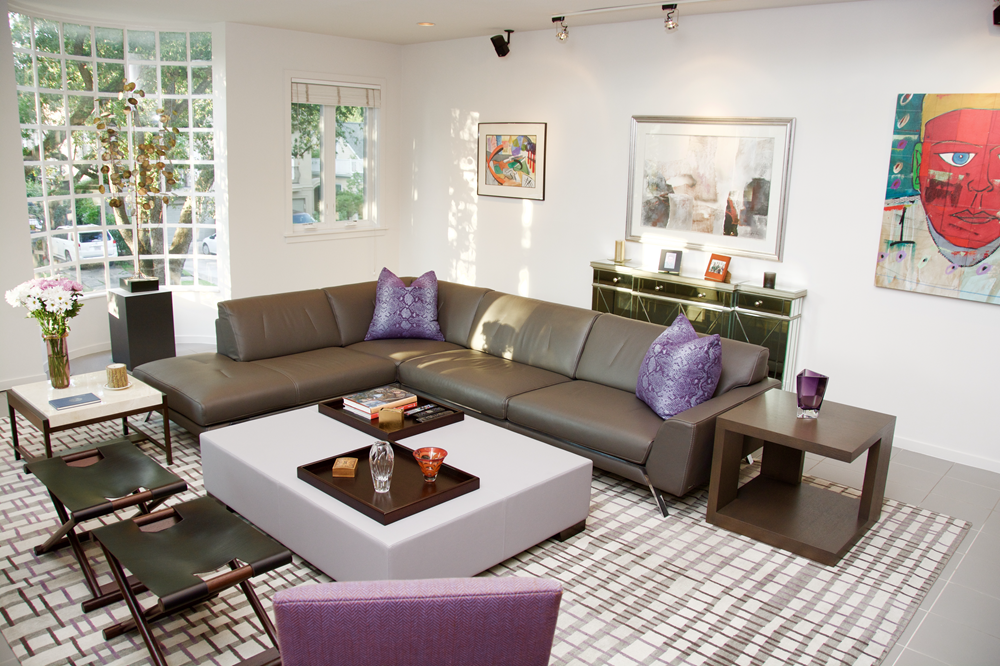
Houston Townhouse
Rooms designed: Master Bedroom, Living Room, Dining Room, Breakfast Room, and Kitchen
Project Site: University Place, Houston, TX
Renovation of 1980’s a three-story Houston townhouse located in University Place.
Lead Designer: Joseph Zoellers



